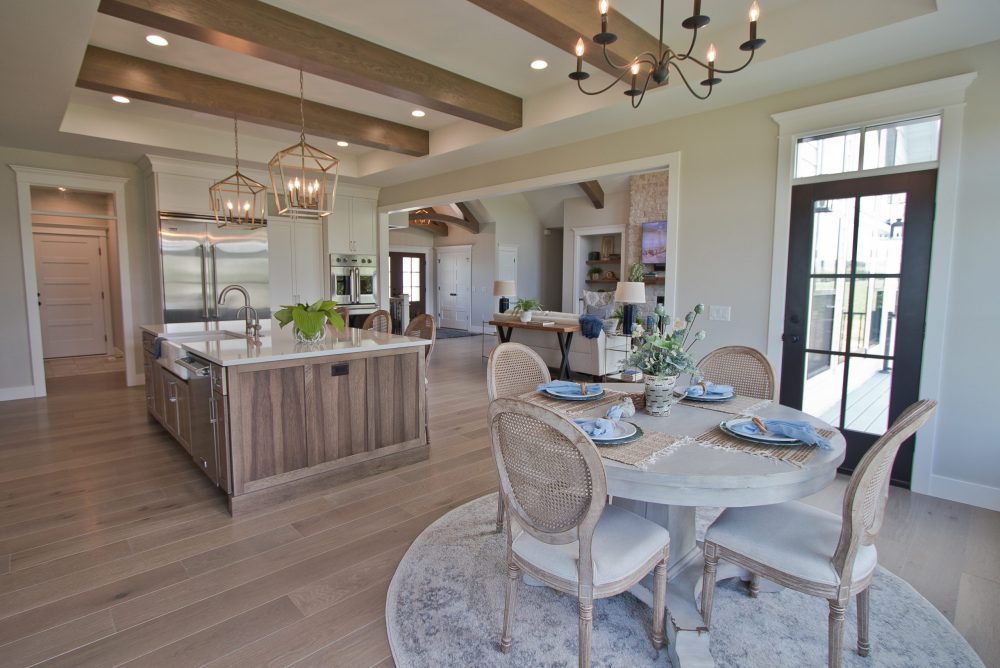
Modern Farmhouse + French Country
Modern Farmhouse meets French Country to create an ambiance that is both timeless and inviting in a one-of-a-kind project we call, A Queen’s Sanctuary.
Floor & Home Highlights:
- Laundry Room: black and white tile emulating a hand-painted floor.
- Main Level, Hardwood Flooring: White oak wood floors detailed with wire-brushing.
- Kitchen & Butler’s Pantry Wall Tile: White, glazed ceramic tile in a herringbone design, as well as in the master bath on the shower walls.
- The guest bath in this home features a reproduction marble-look porcelain tile.
- Other thoughtfully designed elements… include a feature wall with chevron shiplap and Amish-made exposed wood beams in the great room and kitchen.
A charming 8-inch wide, wire-brushed white oak hardwood can be seen throughout the main level. Adorning the floors in the lower level is a 6-inch by 48-inch luxury vinyl plank resembling brushed oak. The laundry room features an eye-catching black & white patterned tile that emulates a hand-painted floor. A 3-inch by 12-inch white, glazed ceramic tile installed in double herringbone design finds its home in the kitchen & butler’s pantry as a backsplash, and also in the master bath as the shower walls. Another bathroom in this home features a beautiful 12-inch by 24-inch reproduction of marble look porcelain tile. Look for other thoughtfully designed elements such as the feature walls with chevron shiplap and Amish-made exposed wood beams in the great room and kitchen.
Visit us on Houzz for more modern farmhouse meets french country inspiration.
